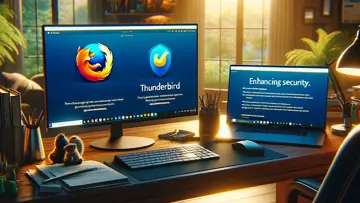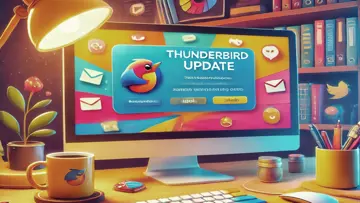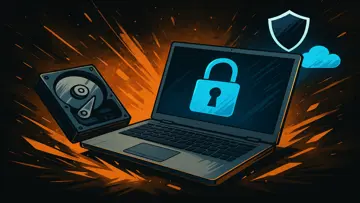6.0 Seguro para instalar
App for creating Engineering Blueprints.
Key features:
- Ability to draw straight lines, curves, and add text to the drawing.
- Option to scroll through the drawing effortlessly.
- Functionality to move points and text within the drawing with ease.
- Add comments to your drawings.
- Email drawings as images directly from the app.
- Create and manage multiple drawings with individual names.
This application is provided at no cost, supported by advertisements. Please note that there are limitations in place - a maximum of 2 curves and 80 points per drawing. For unrestricted access, consider purchasing "Blueprints App" available at: Blueprints App.
The emphasis during development was on creating a robust yet user-friendly application. The need for an intuitive drawing tool in the App Store led us to develop this solution. We believe that our app fulfills this requirement effectively.
Recommended for professionals in architecture, engineering, and construction fields.
Resumen
Engineering Blueprints (F) es un software de Freeware en la categoría de Negocio desarrollado por G Marroquin.
La última versión de Engineering Blueprints (F) es 6.0, aparecido en 15/09/2024. Inicialmente fue agregado a nuestra base de datos en 15/09/2024.
Engineering Blueprints (F) se ejecuta en los siguientes sistemas operativos: iOS.
Los usuarios de Engineering Blueprints (F) le dio una calificación de 2 fuera de 5 estrellas.
Relacionado
Blue Sketch - Handwritten note
Sketch your ideas with ease using this app! With its unique handwritten feature, you can freely and quickly jot down your thoughts.CADraw
Easily create shapes such as lines, circles, and arcs. Shapes can be edited and modified with a simple touch. Angle constraints enable the specification of common angles from 5º to 90º.HomeCAD — Design your home
Development starts with the project. The app "HomeCAD" facilitates simple house projection on your device, requiring no specialized expertise.iDesign
iDesign is a software application designed and developed by ArtiCAD Ltd. This program allows users to create stunning and realistic 3D interior designs for their clients.iPocket Draw Lite
iPocket Draw is a comprehensive vector drawing program (CAD 2D) that provides users with complete control over their designs. The Lite version comes with a limit of 50 objects per drawing.OrthoGraph – Floor Plan
Digitalizing the traditional methods of building surveying, OrthoGraph empowers users to create floor plans and 3D BIM models with precision up to 1mm.Últimas reseñas
|
|
Raspberry Pi Imager
Actualice sin esfuerzo los sistemas operativos con Raspberry Pi Imager |
|
|
HackCheck
Manténgase informado sobre sus cuentas en línea con HackCheck. |
|
|
Wireshark
Wireshark: El analizador de protocolos de red definitivo |
|
|
Dell Peripheral Manager
Administre de manera eficiente los periféricos de Dell con facilidad mediante Dell Peripheral Manager. |
|
Internet Cleaner
Optimiza tu espacio digital con Internet Cleaner |
|
|
Xilisoft Video Converter Standard
Transforma tu experiencia de vídeo con Xilisoft Video Converter Standard |
|
|
UpdateStar Premium Edition
¡Mantener su software actualizado nunca ha sido tan fácil con UpdateStar Premium Edition! |
|
|
Microsoft Visual C++ 2015 Redistributable Package
¡Aumente el rendimiento de su sistema con el paquete redistribuible de Microsoft Visual C++ 2015! |
|
|
Microsoft Edge
Un nuevo estándar en la navegación web |
|
|
Google Chrome
Navegador web rápido y versátil |
|
|
Microsoft Visual C++ 2010 Redistributable
Componente esencial para ejecutar aplicaciones de Visual C++ |
|
|
Microsoft Update Health Tools
Herramientas de estado de Microsoft Update: ¡asegúrese de que su sistema esté siempre actualizado! |





